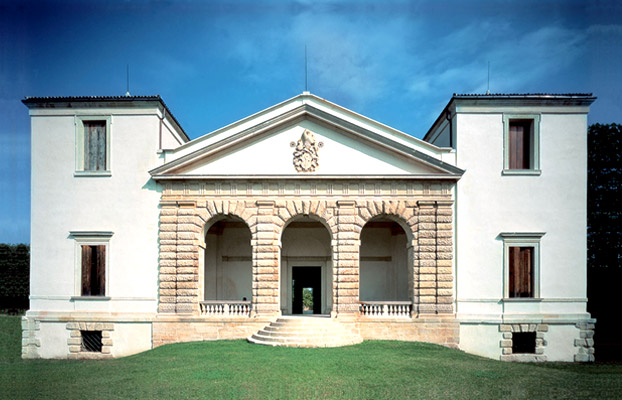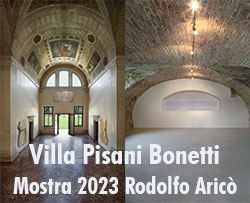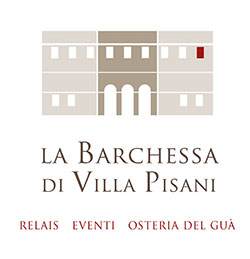La Villa Pisani di Bagnolo, progettata da Andrea Palladio
fin dal 1541, data del ritorno dal suo primo viaggio a
Roma, e costruita tra i 1544 e il 1545, è forse l’opera più rappresentativa
del periodo giovanile della sua attività. Con essa
inizia la gloriosa collaborazione del Palladio, con la Serenissima.
L’autore teneva in tanta stima questa sua opera e in tale
considerazione il potere dei committenti, i Pisani, da aprire
con essa la sezione dedicata alle “Case di Villa” nel suo famoso
trattato: “I Quattro Libri dell’Architettura”. (Venezia
1570). La Villa di Bagnolo, ispirata ai monumenti della antica
Roma, in particolare agli edifici termali, ne ripeteva la
monumentalità e come tale ben si adattava a rappresentare
l’insediamento dei nuovi “feudatari” e l’affermazione del potere
di Venezia sulla terraferma. Secondo il progetto presentato
sui Quattro Libri dell’Architettura, l’edificio avrebbe dovuto
avere due facciate principali, delle quali quella verso il
fiume, con i grandiosi fornici in bugnato rustico, si può tuttora
ammirare nella sua integrità. Un’altra difformità, rispetto
al disegno del trattato palladiano, è costituita dalla mancata
costruzione del porticato dorico che, partendo dai lati della
Villa, avrebbe dovuto circondare il quadrilatero della corte
rustica antistante. In suo luogo recentemente è stato piantato
un viale di platani che ne restituisce, almeno visivamente, le
proporzioni. Gli studiosi sono però discordi nel ritenere certi
i progetti rivisti dal Palladio in tarda età per la stampa del suo
trattato. La Villa è oggi in perfetto stato di conservazione grazie
all’opera dei proprietari precedenti ed attuali.
LA VISITA
1. La visita ha inizio dall’ingresso rivolto verso la campagna.
La facciata presenta due elementi particolarmente importanti:
la grande finestra termale recentemente riaperta,
come testimonianza dell’influenza che ebbe il soggiorno
romano sull’opera del Palladio e il basamento, le cui possenti
inquadrature bugnate ricordano Giulio Romano.
2. 3. Attraverso la porta sottostante la finestra termale, si
accede alla sala centrale, che occupa tutta l’altezza dell’edificio
(9 metri) composta da un atrio e da un vano crociato
(3). Gli affreschi della volta a botte nell’atrio, che raffigurano
scene mitologiche (riconoscibile il mito di Fetonte)
sono attribuiti a Francesco Torbido, allievo di Giulio
Romano.
La volta a crociera, sostenuta da semipilastri che ricordano
il Sangallo, è decorata con grottesche del Cinquecento.
Nella volta vi sono quattro cartigli di cui due soltanto sono
ancora leggibili e recano le scritte: “IMMENSE O (...)
BNITATIS (...) CLEMETIA” e “INSPICIAS QUIDQUID
(...) EST” il cui incerto significato fa pensare alla
funzione originale di questo spazio in cui i Pisani, signori
del luogo, amministravano la giustizia.
4. Dal salone si accede poi alla loggia. Si noti l’uso della
doppia abside che fa di questo luogo uno dei più originali
spazi palladiani. Nella loggia curiosamente si trovano due
campane donate nel 1834 alla Chiesa di Bagnolo da Chiara
Pisani Barbarigo e recentemente restituite alla famiglia.
5. Scendendo la scala convessa si raggiunge lo spazio antistante
la villa da dove si può ammirare la facciata principale.
L’edificio era situato lungo il fiume (oggi nascosto da un
muraglione che lo protegge dalle piene) per poter essere
facilmente raggiunto in barca da Venezia e per potervi
riportare i ricchi prodotti della campagna, principalmente
il riso, introdotto dai Pisani nella regione e coltivato in sterminati
appezzamenti.
La facciata presenta un imponente arco di trionfo (si noti
ancora l’uso del bugnato nei tre fornici) sormontato da un
timpano e racchiuso fra due torri che ricordano il preesistente
castello dei Nogarola, sulle rovine del quale la villa fu
probabilmente costruita.
6. Salendo la scala semicircolare, attraverso la loggia si
torna nell’atrio per proseguire la visita cominciando dal
salotto del Procuratore. In questa sala, sopra il camino si
trovava il ritratto del procuratore Pietro Vettore Pisani,
opera del ritrattista veneziano Bombelli (sec. XVIII). Sulla
parete opposta spicca un grande quadro raffigurante la
morte di Didone (Bottega del Carpioni - sec. XVII). Si noti
il bassorilievo sul fondo del camino raffigurante la Fenice,
purtroppo assai danneggiato dal calore.
7. Da qui si passa alla sala delle mappe che ospita una collezione
di mappe della proprietà nei secoli XVII - XVIII;
notevole anche il camino in marmi policromi detto “della
salamandra”, per il bassorilievo scolpito sul fondo raffigurante
il mitico animale che sopravvive al fuoco.
8. Segue la stanza della Torre meridionale o sala della
musica. La volta a padiglione è decorata con affreschi di
autore ignoto del ’500 (fra le grottesche della volta compare
un cartiglio che reca la data del 1549). Sulle pareti sono
rappresentante le dieci giornate del Decamerone, sulla volta
episodi tratti dall’Orlando furioso.
9. Attraverso la loggia si accede alla Torre nord, uno spazio
semplice e chiaro che deve la sua luminosità alla pavimentazione
in pietra di S. Gottardo.
10. Proseguendo si entra nella sala da pranzo, sulla destra
il monumentale camino di pietra. Originale l’alare in ferro
battuto, alle pareti nature morte fiamminghe del ’700.
11. La sala che segue è il cucinone dall’uso cui fu adibita
nel ’700 quando, a causa degli allargamenti provocati
dalle piene di quello che si chiamava all’origine fiume
Novo, divenuto in seguito Guà (o fiume dei guai, secondo
la tradizione popolare) le cucine furono trasferite dal
seminterrato al piano nobile. Ne sono testimonianza il
camino rustico e gli arredi in legno grezzo che recano le
iniziali dei proprietari impresse a fuoco. VPZ per Vettore
Pisano Zusto.
Di notevole interesse è lo straordinario lavamani disegnato
e scolpito dal Palladio stesso e, sopra la credenza, un
altro grande quadro della bottega del Carpioni raffigurante
il sacrificio d’Ifigenia. In questa stanza nel 1987 ha
pranzato la Regina Madre d’Inghilterra durante la sua
visita privata alle ville venete.
12. Uscendo dalla porta rivolta verso la campagna, prima di
percorrere il viale che conduce al cancello in fondo al giardino
(da dove si possono ammirare le straordinarie proporzioni
dell’edificio) si consiglia la visita al seminterrato.
Le cantine sono state recentemente risanate con un
paziente lavoro di sterramento, dopo due secoli di assoluta
impraticabilità. Si notino le possenti volte con i mattoni
a vista che funzionalmente sorreggono tutta la mole
dell’edificio. Questi locali all’origine erano adibiti a cucine
e a luoghi di servizio.
Sul lato nord del grande prato sorgono le barchesse,
monumentale edificio, il cui esterno è dovuto ad un architetto
padovano del XIX secolo, ma che reca all’interno testimonianze
di varie epoche a cominciare dal Medio Evo. La
funzione di questa costruzione era essenzialmente agricola:
da notare gli ampi spazi, destinati a granai e a depositi, sostenuti
da imponenti travature che raggiungono la lunghezza
di 16 metri. Lungo la facciata sono appoggiati dei grandi
blocchi cavi di marmo di Verona, le antiche pile da riso.
 torna all'inizio pagina
torna all'inizio pagina

Villa Pisani Bonetti was planned by Andrea Palladio in
1541, the date of his return from his first journey to
Rome, and was built between 1544 and 1545. It is perhaps
the most representative example of his early period and it
marked the beginning of his collaboration with the Serene
Republic of Venice. Palladio was so proud of this work and
so conscious of the power of his patrons, the Pisani family,
that he used it to open the section devoted to “Case di Villa”,
Villa Homes, in his famous treatise “I Quattro Libri
dell’Architettura”, The Four Books of Architecture, published
in Venice in 1570. The Bagnolo Villa was inspired by
the ancient buildings of Rome, in particular the public baths;
it reflected their monumentality and, in doing so, was a
potent symbol of the new “fiefdoms” and the power of
Venice on the mainland. According to the plans in the “Four
Books” the building was to have had two main façades: the
one facing the river and with grand rusticated arches can still
be admired in its original form. Another change from the
plan in Palladio’s treatise was the elimination of the Doric
portico which should have spread from the sides of the Villa
to surround the square rustic courtyard in front. The area it
should have been constructed on has recently been planted
with an avenue of plane-trees which gives a visual idea at least
of its proportions. Experts, however, do not all agree about
the various plans re-elaborated by Palladio in his old age for
the publication of his book. Today the Villa is perfectly conserved
due to the work of the previous and current owners.
YOUR VISIT
1. The visit begins at the entrance facing the countryside.
The present façade shows two very important elements: the
grand thermal-bath window has recently been reopened
and illustrates the influence of Palladio’s sojourn in Rome;
the base, with its imposing rustication, is reminiscent of
Giulio Romano’s architecture.
2. 3. Going through the door beneath the thermal window
we enter the Central Hall which rises the full height (9
metres) of the building. It consists of the Atrium and a
Cross-shaped room (3). The barrel vaults of the Atrium are
frescoed with mythological scenes (the myth of Phaeton
can be recognised) which are attributed to Francesco
Torbido, a pupil of Giulio Romano.
The cross vault, raised on half-pilasters reminiscent of
Sangallo, is decorated with Sixteenth Century grotesques.
Under the vault are four scrolls of which only two are now
legible; these bear the inscriptions: “IMMENSE O (…)
BNITATIS (…) CLEMENTIA” and “INSPICIAS
QUIDQUID (…) EST”. The meaning is obscure but it is
a reminder of the original use of this building where the
Pisanis, the lords of the place, administered justice.
4. The hall leads to the Loggia. Note the use of a double
apse which makes this one of the most original of Palladio’s
spaces. Strangely, in the Loggia are two bells donated in
1834 to the Bagnolo church by a member of the Pisani
family and recently returned to the Villa.
5. After climbing the convex staircase we reach an area in
front of the Villa from which we can admire the main
façade. The edifice was built beside the river (hidden today
by a wall acting as a flood barrier) in order to be more readily
accessible by boat from Venice, and also to send back to
the city the abundant produce of the countryside, mainly
rice which the Pisanis had introduced into the area and had
cultivated on endless plots of land.
The façade displays an imposing “triumphal arch” (note
again the use of rustication for the three arches) surmounted
by a tympanum and enclosed by two towers that are
reminiscent of the earlier castle of Nogarola, on the ruins of
which the Villa was probably built.
6. After climbing the semicircular staircase, we cross the
Loggia and re-enter the Atrium to continue the visit in the
Magistrate’s Drawing-room. In this room we find, above the
fireplace, a portrait of the magistrate Pietro Vettore Pisani,
painted by the Venetian portraitist Bombelli (18th Century).
The opposite wall is dominated by a large painting representing
the death of Dido (workshop of Carpioni, 17th
Century). Note the bas-relief at the back of the fireplace
showing a phoenix, sadly heavily damaged by the heat.
7. We now pass into the Map Room which hosts a collection
of maps belonging to the family and dating from the
Seventeenth and Eighteenth centuries. The polychrome
marble fireplace, known as the “Salamander”, is also
notable for its sculpted bas-relief showing this mythical animal
we was said to remain unscathed by fire.
8. There then comes the Southern Tower or Music Room.
The vaulted ceiling is decorated with frescoes by an unknown
hand from the Sixteenth Century (among the grotesques of
the vault there can be seen a scroll bearing the date of 1549).
On the walls are represented the ten days of the Decameron
and, on the vault, episodes from “Orlando Furioso”.
9. The Loggia leads to the Northern Tower, a simple and
light space which owes its luminosity to the flooring made
of stone from S. Gottardo.
10. Continuing along we enter the Dining Room; to the
right is a monumental stone fireplace. The wrought-iron
firedogs are original; on the walls hang Eighteenth
Century Flemish still-lifes.
11. The next room is the Large Kitchen, the name referring
to its use in the Eighteenth Century when, because
of the flooding of what was originally called the river
Novo, and later the river Guà (the Guai or Troublesome
river according to popular tradition), the kitchens were
moved from the semi-basement to this upper floor. There
remain the rustic fire and the raw wood furnishings bearing
the branded initials of the owners: VPZ stands for
Vettore Pisano Zusto.
Of great interest is the extraordinary “sink” designed and
sculpted by Palladio himself; above the cupboard there is
another large painting from the workshop of Carpioni
representing the Sacrifice of Iphigenia. In this room, in
1987, Britain’s Queen Mother dined during a private
visit to the Venetian Villas.
12. Leaving by the door facing the countryside, and before
walking along the avenue leading to the gate at the bottom
of the garden (where the amazing proportions of the building
can be admired), we suggest a visit to the semi-basement.
These cellars have recently been restored after timeconsuming
excavation work, having been completely abandoned
for two centuries. Note the powerful bare-brick
vaults that in fact sustain the bulk of the whole building.
These rooms were originally the kitchens and service areas.
On the northern side of the great lawn can be seen the
Barchesse, a monumental edifice, the exterior of which was
by a Nineteenth Century architect from Padua, but which
inside contains various remains from previous ages, starting
with the Medieval period. The purpose of this building
was mainly agricultural: note the large areas for granaries
and storage held up by imposing beams that measure
up to 16 metres long. Along the façade lean large blocks
of red marble from Verona, the ancient rice huskers.
 Stampa pagina
Stampa pagina
ASSOCIAZIONE CULTURALE VILLA PISANI CONTEMPORARY ART
Via Risaie 1 36045 Bagnolo di Lonigo (Vicenza)
Tel. 0444 831104 Fax 0444 835517
villa@villapisanibonetti.it - www.villapisani.net
 torna all'inizio pagina
torna all'inizio pagina



